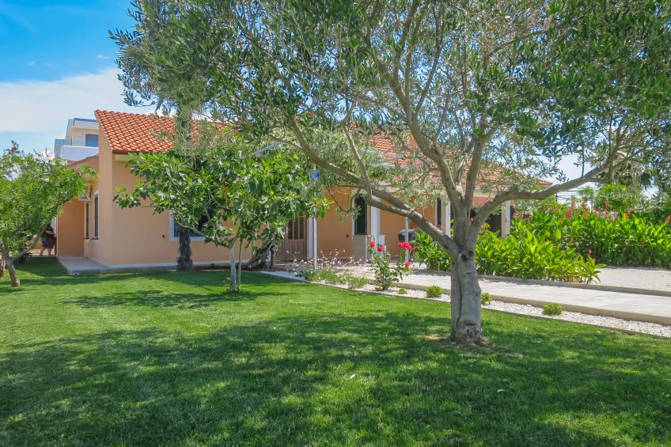
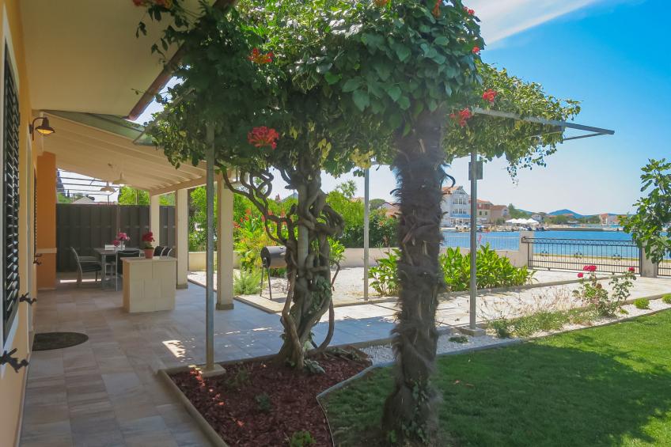
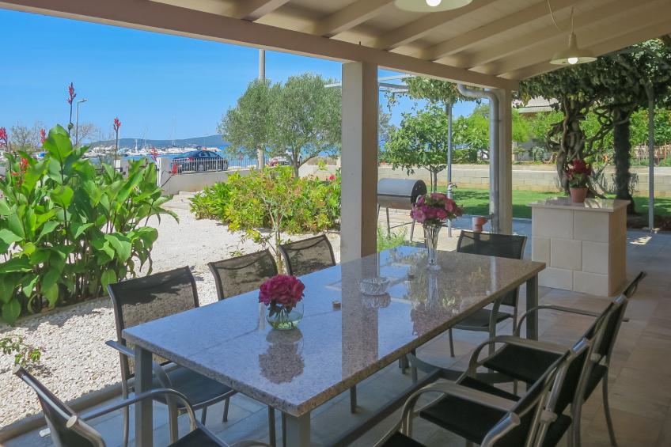
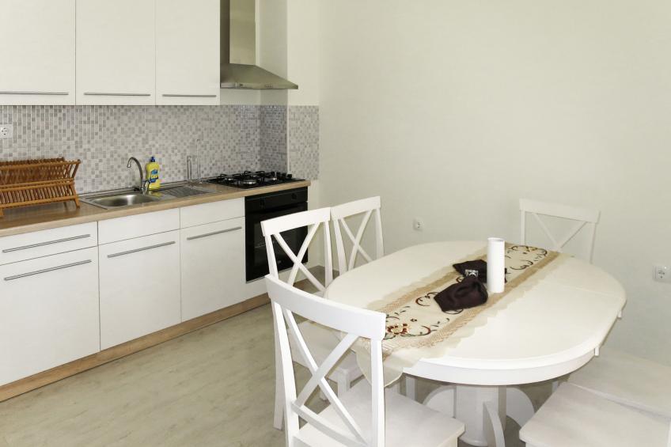
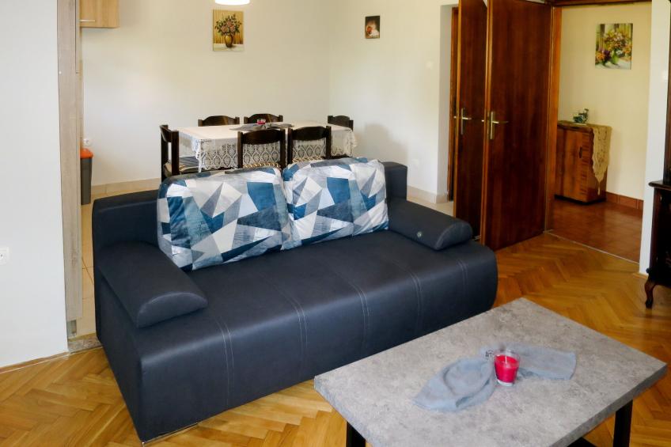

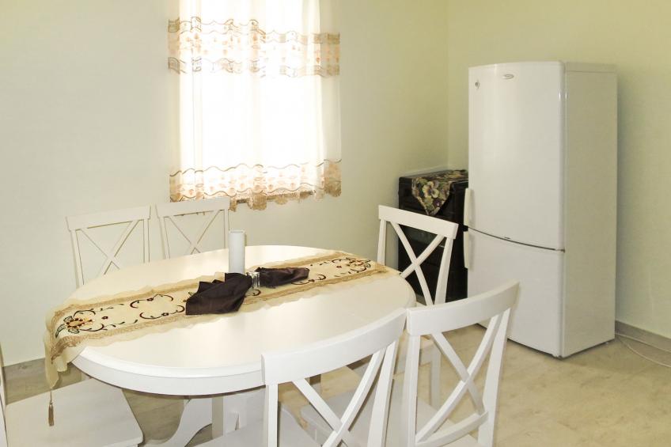

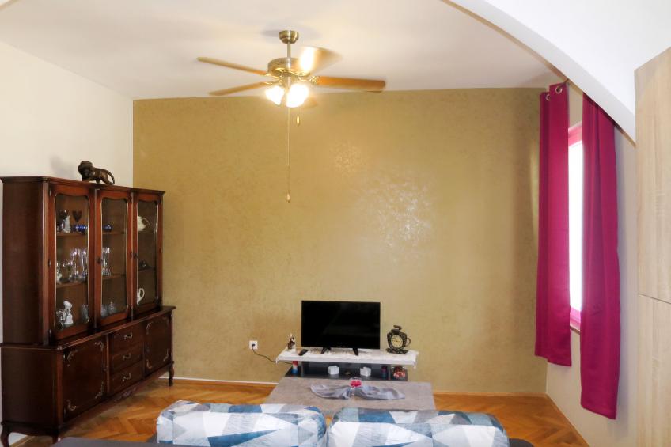
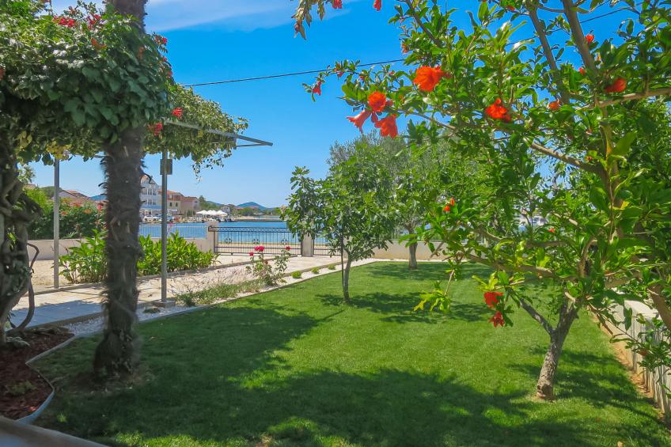

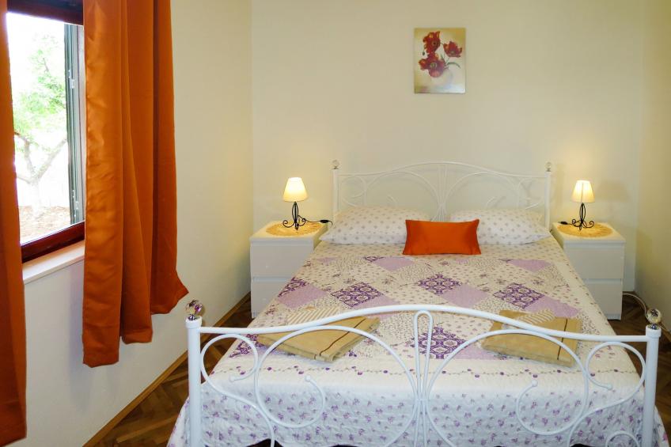
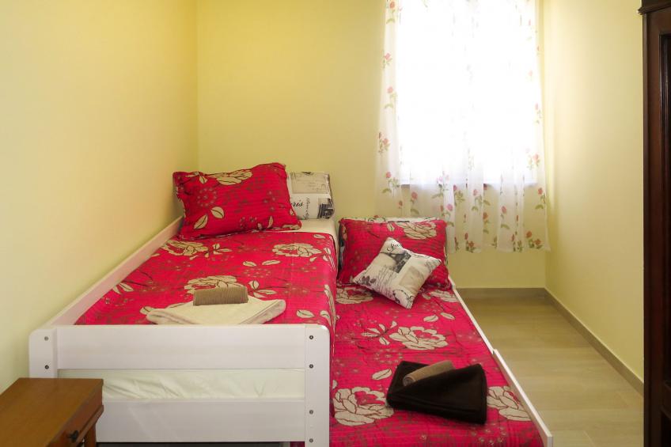
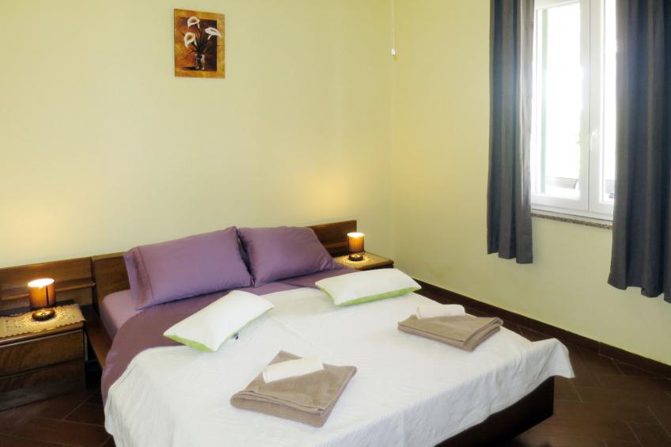


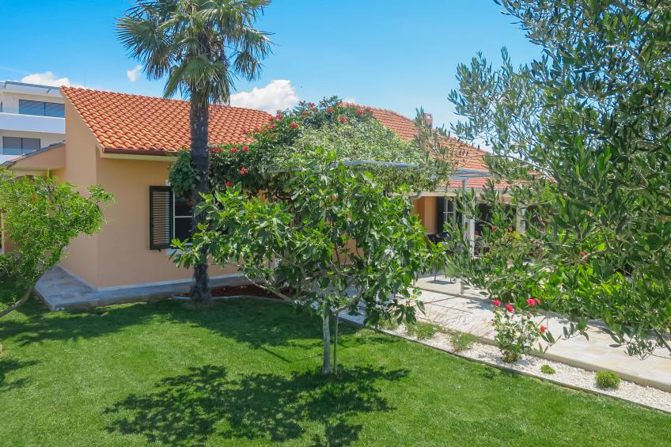







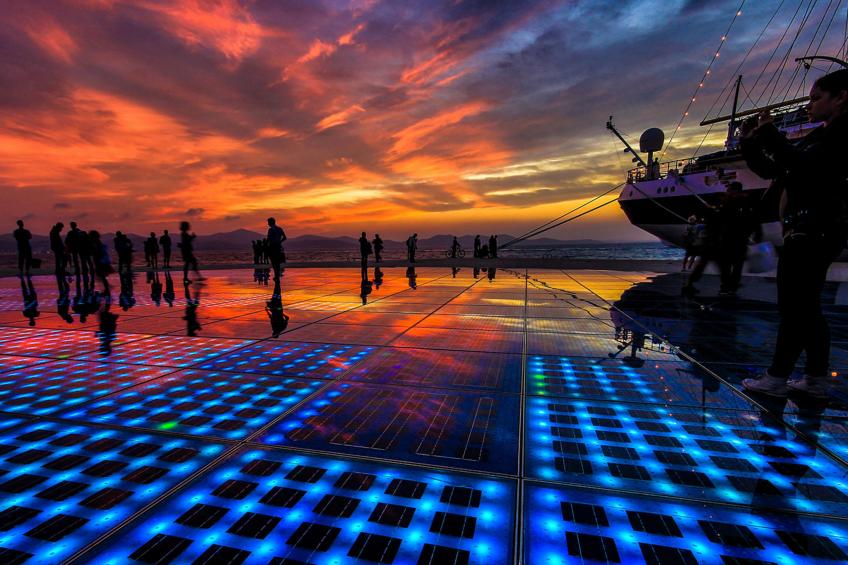
Layout Haus Lidija (ZAD501)
General
The holiday home for 8 persons has two bathrooms and three bedrooms. The holiday home is equipped with a TV (international channels). In addition there is a terrace, an air conditioner and a barbecue. You can park your car on a parking lot. The badroom is equipped with a shower.
The holiday home has a Internet connection (wireless), a washing machine and a freezer.
Kitchen
The kitchen is equipped with an oven and a dishwasher.
Detailed information
4-room semi-detached house 100 m2. Living/dining room with 1 double sofabed, kitchen corner and satellite TV (flat screen), air conditioning and fan. 2 rooms, each room with 1 french bed (160 cm, length 190 cm). 1 room with 1 bed (90 cm, length 200 cm), 1 pull-out bed (length 200 cm). Open kitchen (4 hot plates, oven, dishwasher, toaster, kettle, freezer, electric coffee machine). 2 showers/WC, sep. WC. Air-conditioning, forced-air heating. Terrace roofed. Terrace furniture, barbecue (portable), deck chairs (2). View of the sea. Facilities: Internet (WiFi, free). Please note: non-smoking house. Maximum 1 pet/ dog allowed.
Semi-detached house "Lidija". In the district of Ždralovac 10 km from the centre of Zadar, 350 m from the centre of Sukošan, 18 km from the centre of Biograd, 10 m from the sea, 300 m from the beach. Private: property 410 m2 with lawn. In the house: internet access, washing machine. Parking (for 2 cars) at the house on the premises. Shop 350 m, bus stop 550 m, rocky beach 300 m.
In the area from Haus Lidija (ZAD501)
There is a lake/open water less than 10 meter. You can also relax, because near Haus Lidija (ZAD501) in Sukošan you can go to the beach or the water.
- Airport
- Beach (300 m)
- Centre (350 m)
- Public transport (550 m)
- Water (10 m)
-
![This holiday home]() This holiday home
This holiday home -
![Holiday homes in the neighborhood]() Holiday homes in the neighborhood
Holiday homes in the neighborhood
Rates and availability
To check the exact price, select an arrival date below. You may see possible extra costs or optional on-site costs below the calendar.
In the calendar below, you can see whether Haus Lidija (ZAD501) in Sukošan is available. The remaining available arrival dates are marked with dark green. The light green highlighting indicates the dates when you can stay in this home. The dates marked in red indicate that the property is already occupied, while gray-marked dates indicate that their availability is not yet known.
- Available
- Arrival possible
- Occupied
- Not yet known
The list below shows the available periods and the prices. You can easily make your reservation using the 'Book now' button over our secure connection; all your information will be handled carefully.
| Length of stay | Arrival | Departure | Price | ||
|---|---|---|---|---|---|
On-site costs
| Compulsory | |
|---|---|
| Deposit | € 200 |
| Optional | |
|---|---|
| Pet (max. 1 pet) | € 25 |
| Including | |
|---|---|
| Air-conditioning | |
| Final cleaning (basic cleaning is always carried out by the guest) | |
| Internet (Wi-Fi) | |
| Local tax | |
| Weekly laundry (bed linen and towels) | |
Payment terms and -periods
After the booking confirmation, you must make a deposit equal to 20% of the total rental amount within 10 days. The second payment must be paid no later than 42 days before you leave. If you leave within six weeks, you must pay down the full amount immediately.
per week
Based on 10 reviews
- 8
- 3
- 1
Pay via
Hassle-free reservations
If you have any questions about this holiday home or need help with making a reservation, please feel free to contact us.
Ask question